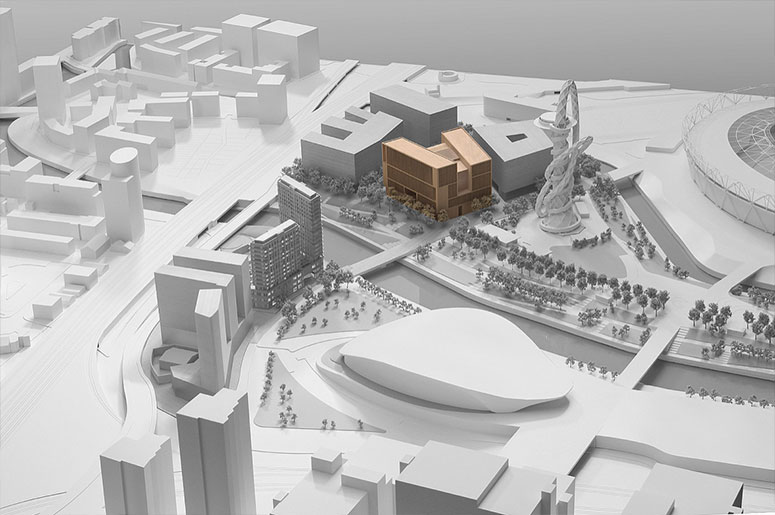Kai-Tak Hong Kong Cruise Terminal
Cruise Terminal Planning proposal for a new double mega cruise terminal. The building included berthing for up to four vessels simultaneously, retail spaces, a roof-top garden, interior open courtyards, offices, heli-pad, two separate check-in and waiting areas, centralized police and immigration areas, lay-down area for baggage claim and customs offices. In addition it provided a large scale multi-modal center.
Project by G. Berenblum as principal of another firm.


